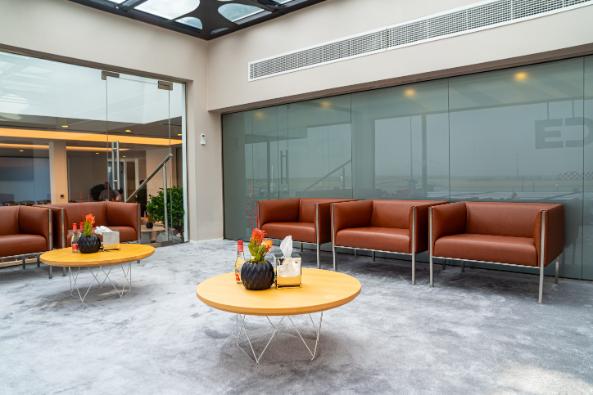
The Intersection of Architecture and Interior Spatial Design
Architecture and interior design work hand in hand to shape the spaces we live, work, and play in. While architecture focuses on the structure, form, and overall environment of a building, interior design adds layers of function, comfort, and aesthetic appeal.
Designers today pay close attention to spatial design to make interiors that flow naturally and support how people use them.
How Architecture Shapes Interiors:
The way a building is constructed sets the stage for interior design. The placement of walls, windows, and doors affects light, movement, and the feeling of openness. Ceiling heights, room proportions, and structural elements influence how furniture can be arranged and how people experience the space. Good architectural planning gives interior designers the freedom to create functional and visually pleasing environments.
Interior Design Enhances Architecture:
Interior design works within the framework of architecture to bring personality and purpose to a space. Materials, colors, and textures create mood, while furniture and layouts determine usability. Interior designers consider how people interact with the space, making choices that support comfort and practicality. By interpreting architectural features creatively, interiors can complement and highlight the building’s structure.
The Role of Light and Acoustics:
Light and sound play a big role at the intersection of architecture and interior design. Natural light streaming through windows or skylights can make rooms feel larger and more inviting. Artificial lighting can create atmosphere and guide attention to key areas. Acoustic planning helps reduce noise and creates a pleasant environment. Both elements require collaboration between architects and interior designers to achieve balance.
Flow and Function:
Spatial flow refers to how people move through a space and use it naturally. Architects and interior designers work together to create layouts that feel intuitive, whether in homes, offices, or public buildings. Open floor plans, clear pathways, and thoughtful placement of functional areas all contribute to a space that feels connected and easy to live or work in.
Blending Style with Practicality:
The intersection of architecture and interior design is where style meets function. A well-designed space looks attractive while also serving its purpose. Materials, finishes, and furnishings are chosen not only for their beauty but also for how they perform over time. This collaboration results in spaces that people enjoy using while also respecting the building’s structure.
When architecture and interior design work together, spaces transform into experiences that improve comfort, usability, and visual appeal, making buildings feel alive and welcoming.




